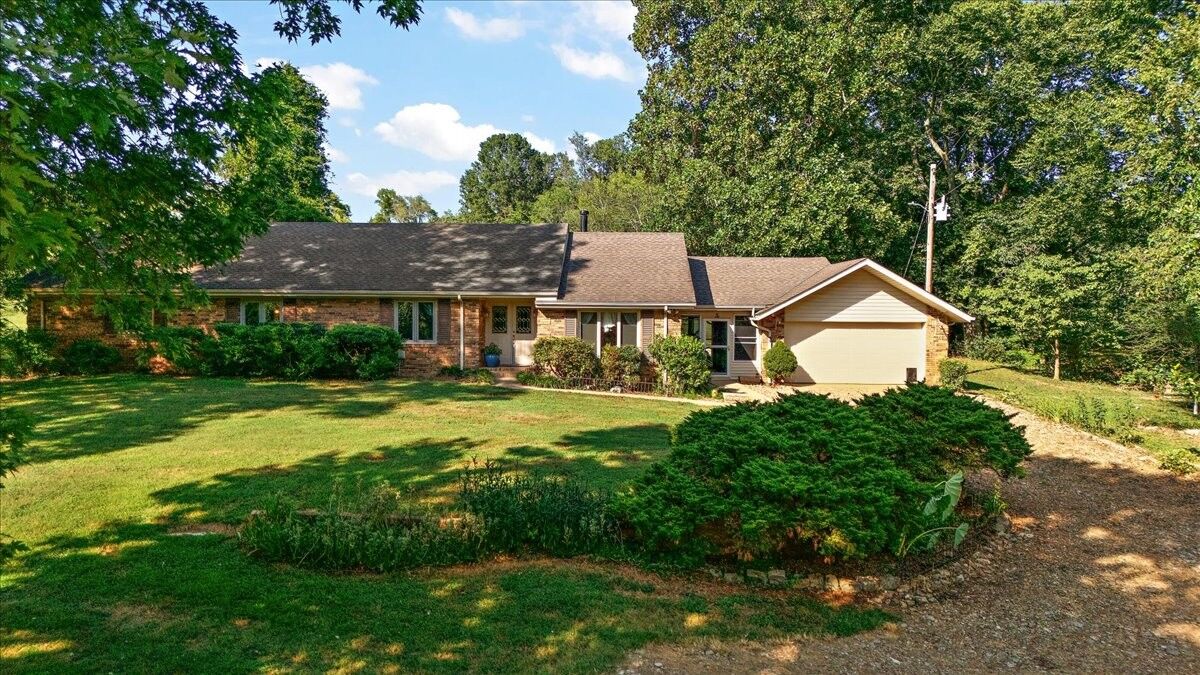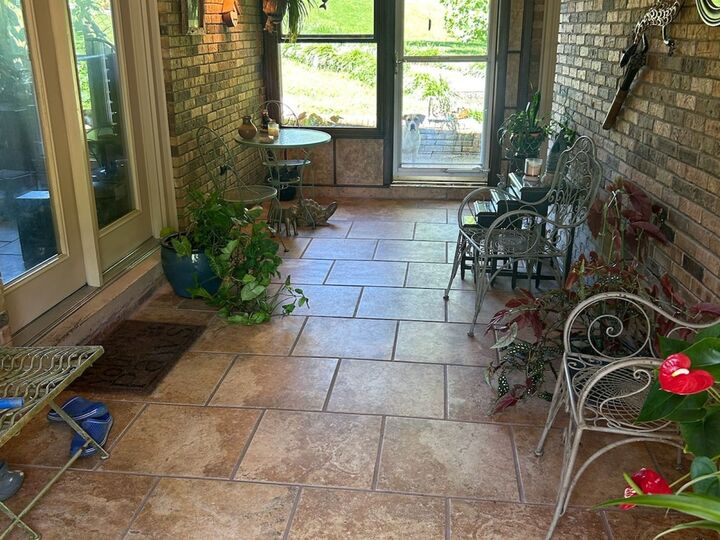


Listing Courtesy of: REALTRACS / Coldwell Banker Southern Realty / Cindy Barnes / Don "Don "Buzzy" Barnes" Barnes
264 Puncheon Camp Rd Bell Buckle, TN 37020
Active (86 Days)
$969,000 (USD)
Description
MLS #:
RTC2973861
RTC2973861
Taxes
$1,840
$1,840
Lot Size
28.5 acres
28.5 acres
Type
Single-Family Home
Single-Family Home
Year Built
1973
1973
Style
Ranch
Ranch
Views
Valley
Valley
County
Bedford County
Bedford County
Listed By
Cindy Barnes, Coldwell Banker Southern Realty
Don "Don "Buzzy" Barnes" Barnes, Coldwell Banker Southern Realty
Don "Don "Buzzy" Barnes" Barnes, Coldwell Banker Southern Realty
Source
REALTRACS as distributed by MLS Grid
Last checked Nov 15 2025 at 6:23 PM GMT-0600
REALTRACS as distributed by MLS Grid
Last checked Nov 15 2025 at 6:23 PM GMT-0600
Bathroom Details
- Full Bathrooms: 2
Interior Features
- Extra Closets
- Ceiling Fan(s)
- High Speed Internet
- Built-In Features
- Entrance Foyer
Subdivision
- None
Lot Information
- Level
- Rolling Slope
- Views
- Hilly
Heating and Cooling
- Central
- Electric
- Wood
- Central Air
- Ceiling Fan(s)
Pool Information
- In Ground
Flooring
- Tile
- Wood
Exterior Features
- Brick
- Roof: Asphalt
Utility Information
- Utilities: Electricity Available, Water Available
- Sewer: Private Sewer
- Energy: Doors
School Information
- Elementary School: Cascade Elementary
- Middle School: Cascade Middle School
- High School: Cascade High School
Parking
- Gravel
- Driveway
- Garage Door Opener
- Garage Faces Front
Stories
- 1
Living Area
- 2,367 sqft
Location
Estimated Monthly Mortgage Payment
*Based on Fixed Interest Rate withe a 30 year term, principal and interest only
Listing price
Down payment
%
Interest rate
%Mortgage calculator estimates are provided by Coldwell Banker Real Estate LLC and are intended for information use only. Your payments may be higher or lower and all loans are subject to credit approval.
Disclaimer: Based on information submitted to the MLS GRID as of 11/15/25 10:23. All data is obtained from various sources and may not have been verified by broker or MLS GRID. Supplied Open House Information is subject to change without notice. All information should be independently reviewed and verified for accuracy. Properties may or may not be listed by the office/agent presenting the information.




The Sellers Fell in LOVE with this place 34 years ago when they came to see it!! They have raised a family in this home & community of Bell Buckle where their kids attended Cascade from K-12, played sports, rode horses, rescued dogs, cats, & horses. They loved the Beautiful Sunsets, Sunrises, watching the Moon, Stars, & Planets. There is a 70's Ranch Style Brick Home that they love dearly with open windows & ceiling fans even though there is a HVAC unit. It is peaceful to hear the birds, crickets, frogs, & feel the breezes. There was lot's of chores to do, grass to cut, learn to play music, fix equipment, clean the pool, be great swimmers on the swim team, instead of playing video games & watching TV. There is an older Barn w character that has stalls for the horses, storage & hay loft. There are a few other sheds on the property also. There is an Off the Grid Home with Solar Power built a few years ago with city water, but still needs an Off-The-Grid Septic. It has 3 br,1 bath, kit, den, as well as a great front porch with nice views of sunsets & sunrises. There is a huge, insulated 40x60 shop with wood heaters, carport area to store vehicles or equipment, and lots of space. There is a Quiet Peacefullness at this property & the sound of a RUNNING Creek year round. You can make it into a horse farm or run cattle, whatever you so desire Bell Buckle & Wartrace are very nice small communities with well-known festivals & events throughout the year, vintage shops, restaurants, & churches. It is a Great Place to Raise a Family or Retire too! It also has a good size inground pool with plenty of spafce for sitting at it.