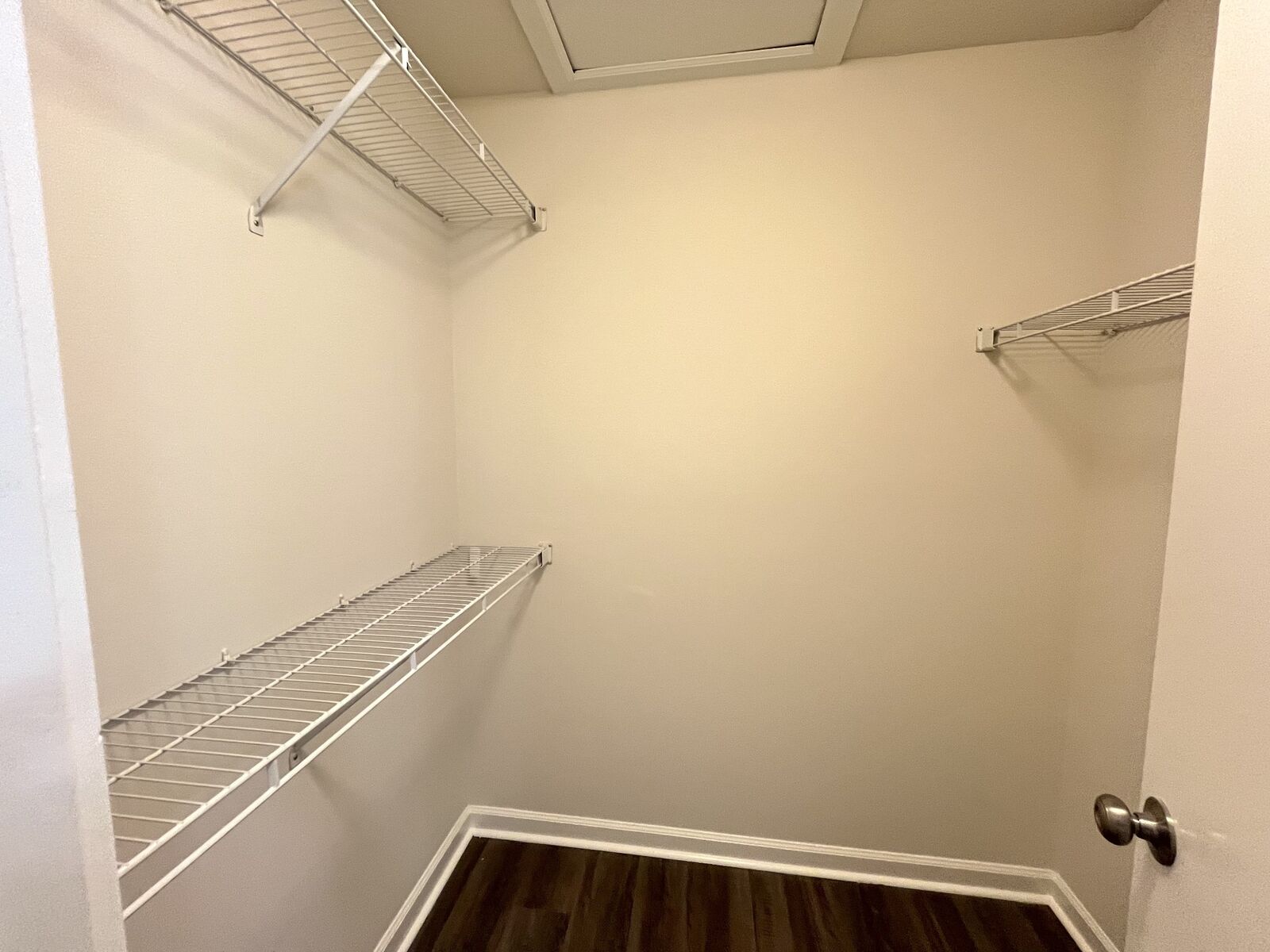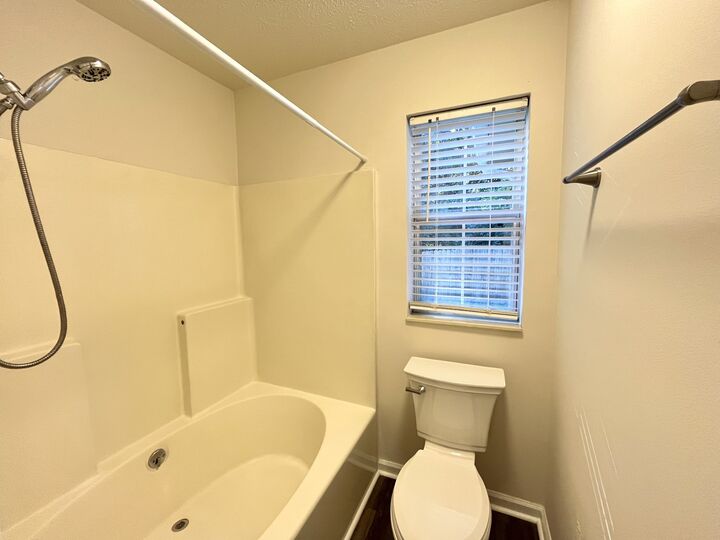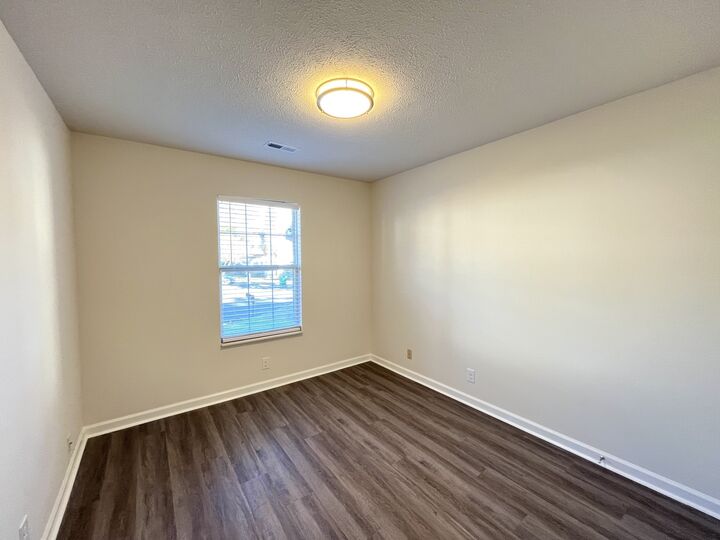


Listing Courtesy of: REALTRACS / Coldwell Banker Southern Realty / Bridgett Zeller Wilson / Scott Zeller
5813 Avalon Ct Hermitage, TN 37076
Pending (35 Days)
$1,950 (USD)
Description
MLS #:
RTC3016590
RTC3016590
Type
Rental
Rental
Year Built
1992
1992
County
Davidson County
Davidson County
Listed By
Bridgett Zeller Wilson, Coldwell Banker Southern Realty
Scott Zeller, Coldwell Banker Southern Realty
Scott Zeller, Coldwell Banker Southern Realty
Source
REALTRACS as distributed by MLS Grid
Last checked Nov 21 2025 at 8:19 AM GMT-0600
REALTRACS as distributed by MLS Grid
Last checked Nov 21 2025 at 8:19 AM GMT-0600
Bathroom Details
- Full Bathrooms: 2
Subdivision
- Farmingham Woods
Property Features
- Fireplace: 1
Heating and Cooling
- Heat Pump
- Electric
- Central Air
Exterior Features
- Vinyl Siding
Utility Information
- Utilities: Electricity Available, Water Available
- Sewer: Public Sewer
School Information
- Elementary School: Dodson Elementary
- Middle School: Dupont Hadley Middle
- High School: McGavock Comp High School
Parking
- Concrete
Stories
- 1
Living Area
- 1,249 sqft
Location
Disclaimer: Based on information submitted to the MLS GRID as of 11/21/25 00:19. All data is obtained from various sources and may not have been verified by broker or MLS GRID. Supplied Open House Information is subject to change without notice. All information should be independently reviewed and verified for accuracy. Properties may or may not be listed by the office/agent presenting the information.




The primary suite is set apart on one side of the home, featuring a thoughtful design with a central vanity, walk-in closet, and a tub/shower combo with a separate toilet area. On the opposite side, two additional bedrooms share a full bath with a tub/shower combo—ideal for family or guests.
Throughout the home, you’ll find no carpet—tile flooring in the main living areas and durable laminate flooring in the bedrooms for easy maintenance.
Outside, enjoy a fully fenced backyard with mature trees, a deck, and plenty of green space, all backing up to woods for added privacy.
Conveniently located near I-40, Old Hickory Blvd, and Lebanon Pike, this home offers quick access to Kroger, ALDI, Publix, Northlake Village, and The Shops at Jackson Downs. You’re also just a short drive to Opry Mills, Percy Priest Lake, and Downtown Nashville, making this a prime Hermitage location. No Pets.