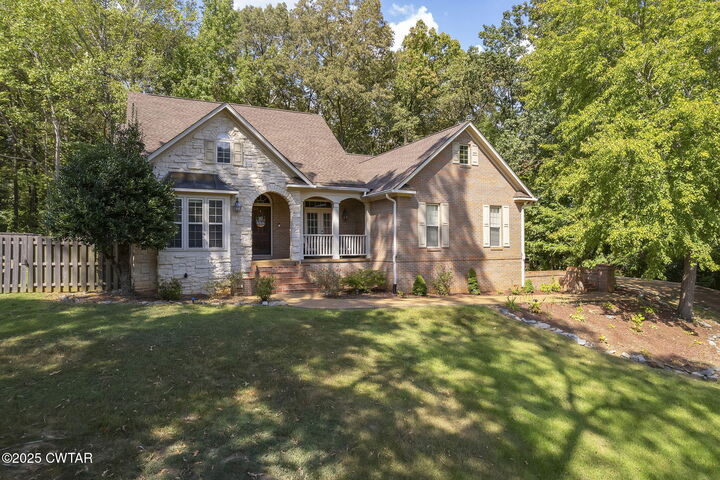


Listing Courtesy of: CENTRAL WEST TENNESSEE / Coldwell Banker Southern Realty / Eric Seratt
5 Brentmeade Cove Jackson, TN 38305
Active (116 Days)
$365,000 (USD)
MLS #:
2505338
2505338
Taxes
$2,354
$2,354
Type
Single-Family Home
Single-Family Home
Year Built
1999
1999
School District
Jackson Madison Consolidated District
Jackson Madison Consolidated District
County
Madison County
Madison County
Listed By
Eric Seratt, Coldwell Banker Southern Realty
Source
CENTRAL WEST TENNESSEE
Last checked Mar 1 2026 at 5:18 PM GMT-0600
CENTRAL WEST TENNESSEE
Last checked Mar 1 2026 at 5:18 PM GMT-0600
Bathroom Details
- Full Bathrooms: 3
Interior Features
- Ceiling Fan(s)
- Breakfast Bar
- Double Vanity
- Walk-In Closet(s)
- Laundry: Washer Hookup
- Tub Shower Combo
- Ceramic Tile Shower
- Eat-In Kitchen
- Entrance Foyer
- High Ceilings
- Vaulted Ceiling(s)
- Untextured Ceilings
- Laundry: Laundry Room
- Laundry: Main Level
- Laundry: Electric Dryer Hookup
- Crown Molding
- Laundry: Sink
Subdivision
- Ramblewood East
Lot Information
- Wooded
- Cul-De-Sac
- Sloped
Property Features
- Shed(s)
- Fireplace: Gas Log
- Foundation: Block
- Foundation: Permanent
Heating and Cooling
- Central
- Ceiling Fan(s)
- Central Air
Flooring
- Carpet
- Hardwood
- Luxury Vinyl
- Tile
Exterior Features
- Brick
- Stone
- Roof: Shingle
Utility Information
- Utilities: Cable Available, Fiber Optic Available, Electricity Connected, Phone Available, Sewer Connected, Water Connected, Natural Gas Connected
- Sewer: Public Sewer
Garage
- Attached Garage
Parking
- Garage Faces Side
Stories
- 1
Living Area
- 2,353 sqft
Listing Price History
Date
Event
Price
% Change
$ (+/-)
Jan 07, 2026
Price Changed
$365,000
-3%
-$9,900
Nov 06, 2025
Listed
$374,900
-
-
Location
Estimated Monthly Mortgage Payment
*Based on Fixed Interest Rate withe a 30 year term, principal and interest only
Listing price
Down payment
%
Interest rate
%Mortgage calculator estimates are provided by Coldwell Banker Real Estate LLC and are intended for information use only. Your payments may be higher or lower and all loans are subject to credit approval.
Disclaimer: Copyright 2026 Central West Tennessee Association of Realtors. All rights reserved. This information is deemed reliable, but not guaranteed. The information being provided is for consumers’ personal, non-commercial use and may not be used for any purpose other than to identify prospective properties consumers may be interested in purchasing. Data last updated 3/1/26 09:18





Description