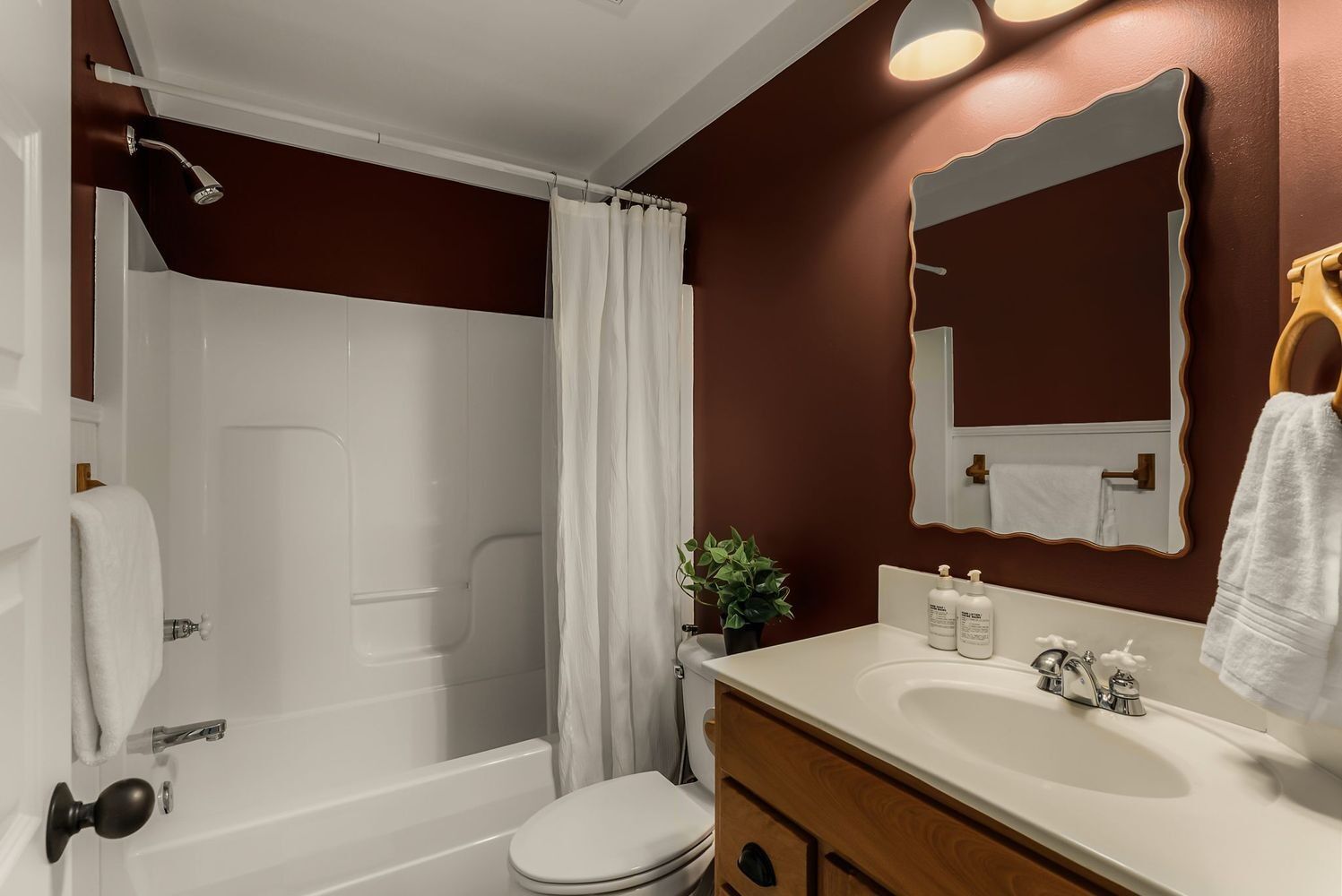
Sold
Listing Courtesy of: REALTRACS / Compass Re
9581 S Harpeth Rd Nashville, TN 37221
Sold on 08/20/2025
$2,265,000 (USD)
MLS #:
RTC2936837
RTC2936837
Taxes
$5,710
$5,710
Lot Size
12.7 acres
12.7 acres
Type
Single-Family Home
Single-Family Home
Year Built
2007
2007
County
Davidson County
Davidson County
Listed By
Devin Roper, Compass Re
Bought with
Victoria Tarajano, Coldwell Banker Southern Realty
Victoria Tarajano, Coldwell Banker Southern Realty
Source
REALTRACS as distributed by MLS Grid
Last checked Feb 14 2026 at 2:50 AM GMT-0600
REALTRACS as distributed by MLS Grid
Last checked Feb 14 2026 at 2:50 AM GMT-0600
Bathroom Details
- Full Bathrooms: 3
- Half Bathroom: 1
Interior Features
- Walk-In Closet(s)
- Bookcases
- Built-In Features
Subdivision
- West Nashville
Heating and Cooling
- Central
- Central Air
Basement Information
- Crawl Space
- None
Flooring
- Vinyl
- Tile
- Wood
Exterior Features
- Fiber Cement
- Roof: Shingle
Utility Information
- Utilities: Water Available
- Sewer: Septic Tank
School Information
- Elementary School: Harpeth Valley Elementary
- Middle School: Bellevue Middle
- High School: James Lawson High School
Parking
- Garage Faces Side
Stories
- 2
Living Area
- 3,000 sqft
Listing Price History
Date
Event
Price
% Change
$ (+/-)
Jun 01, 2025
Listed
$2,250,000
-
-
Disclaimer: Based on information submitted to the MLS GRID as of 2/13/26 18:50. All data is obtained from various sources and may not have been verified by broker or MLS GRID. Supplied Open House Information is subject to change without notice. All information should be independently reviewed and verified for accuracy. Properties may or may not be listed by the office/agent presenting the information.



